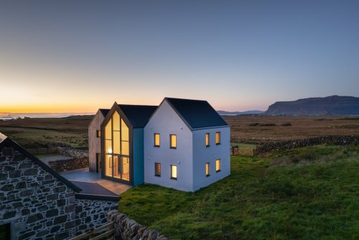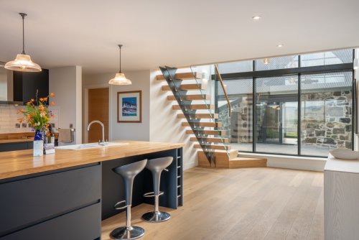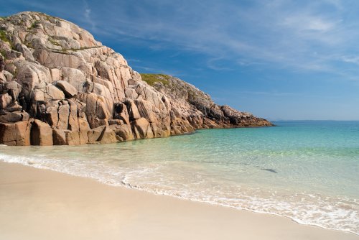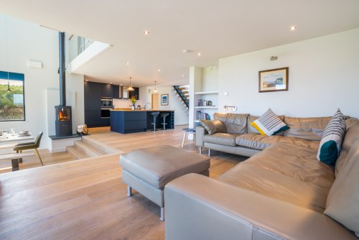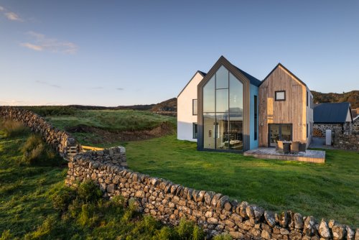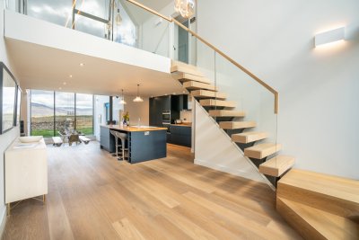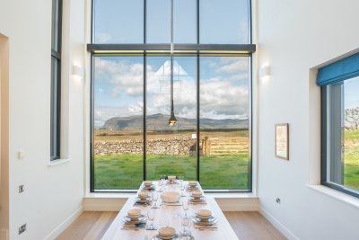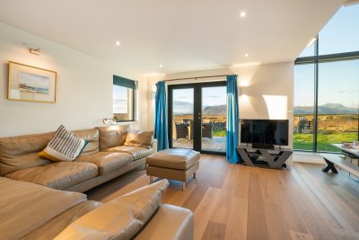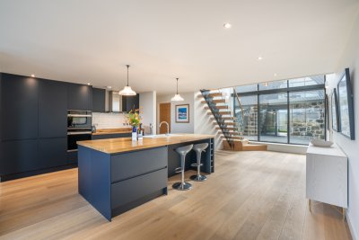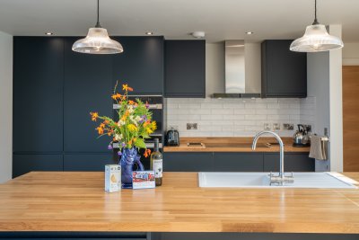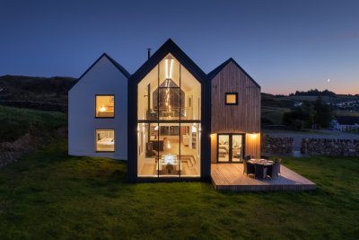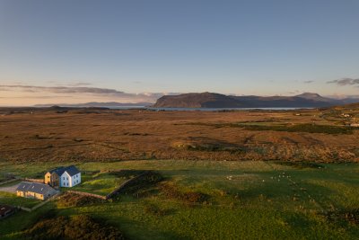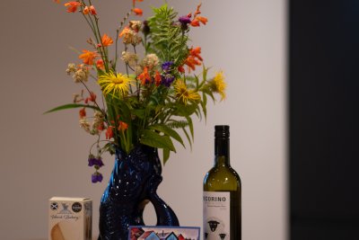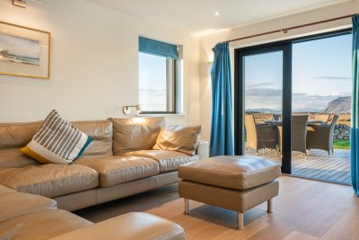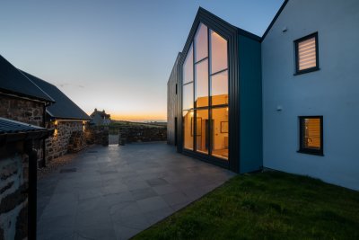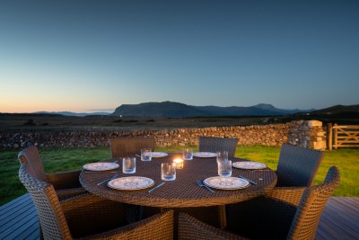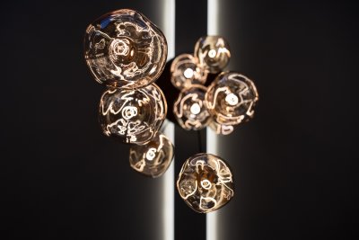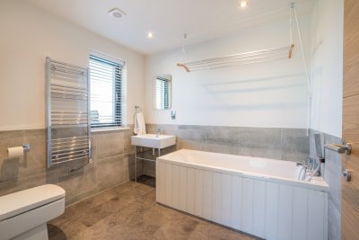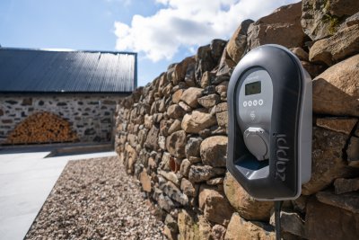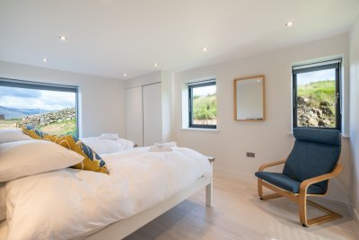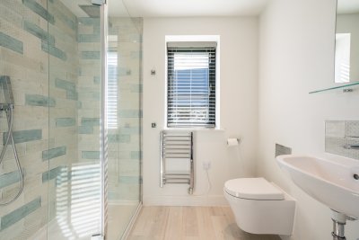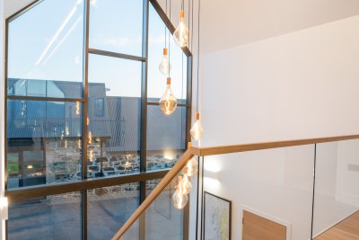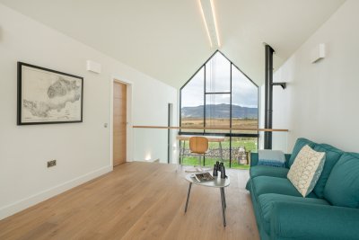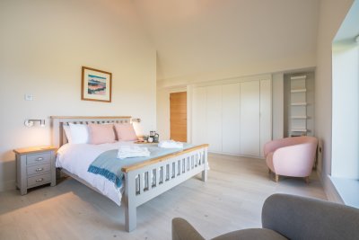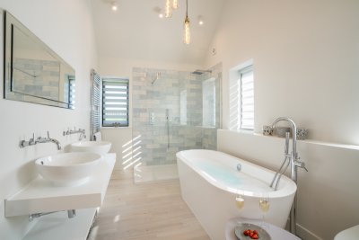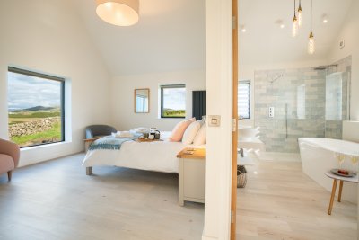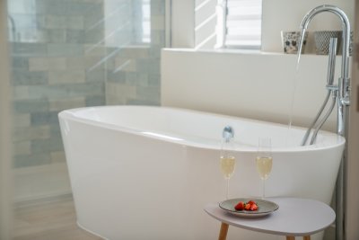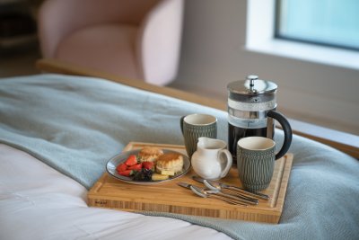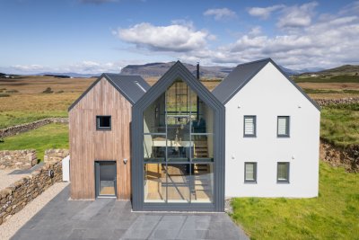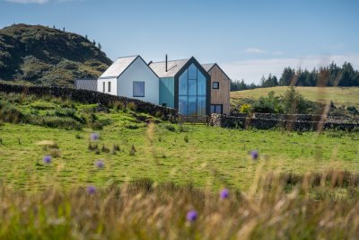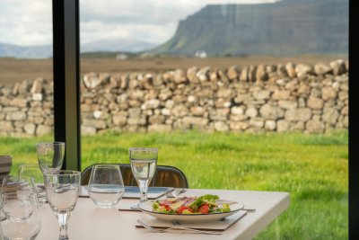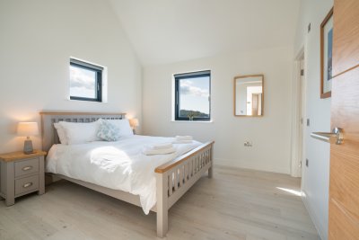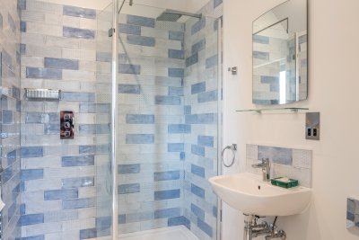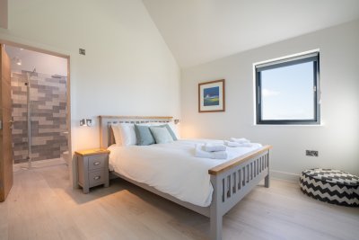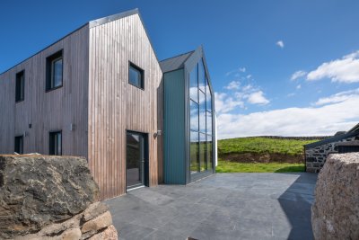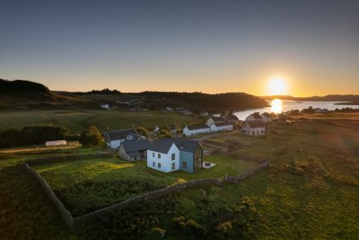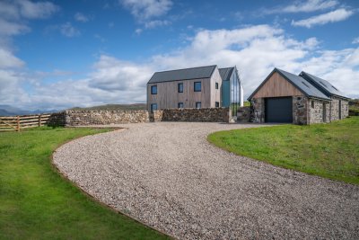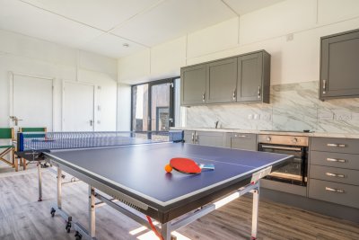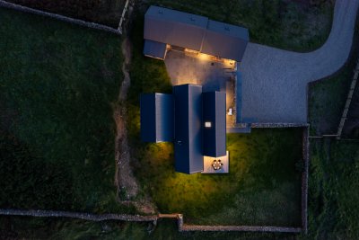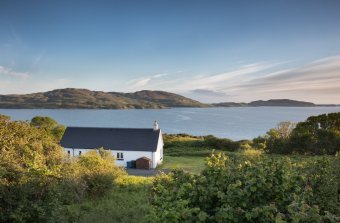Call us on 01688 400682

Mor Aoibhneas Sleeps 8 | £1650.00 to £3250.00 per week
34 Reviews- 4 Bedrooms
- 5 Bathrooms
- Friday Changeover
- Bed linen and towels are provided
- Wifi Access
- Pet Friendly (maximum of two dogs, £25 each per week)
- Sea View
- Wood Stove/Open Fire
- Electic Vehicle Charging
- Winter Breaks from £1650 per week (no nightly rate)

Mor Aoibhneas is a newly built property located in a elevated position on the edge of Bunessan, commanding striking views across to the Ardmeanach peninsula and Ben More, and out to the Treshnish Isles. Mor Aoibhneas (pronounced more-eve-ness) sits in its own grounds, and had been built to the highest specification. It means “Great Joy”, and certainly lives up to its name.
On arriving across the cattle grid and into the driveway, you will find ample parking. You will be beckoned towards the house though the gap in the beautifully reconstructed dry stone wall and into the secluded slate paved courtyard area. Here you will find access to the complimentary electric vehicle car charging point. Across the courtyard you will find the steading, equipped with table tennis table, and providing ample storage for bikes.
Entering the house, a spacious porch welcomes you with an area to stow belongings, walking boots and binoculars so you can grab and go each time you embark on a new adventure. The ground floor bathroom leads off the entrance hallway, with a bath with handheld shower, W.C, basin and heated towel rail.
Moving into the heart of the home, the dramatic open-plan living, dining and kitchen space reveals itself at Mor Aoibhneas. With impressive double-height ceilings and floor-to-roof windows at either gable end, the space is filled with light and frames wonderful views out towards Mull's wilderness headland, the Ardmeanach peninsula. The area is split-level, with steps between the dining area and kitchen.
Taking centre stage, the kitchen is spacious and high-spec with a central island, electric oven, induction hob, and full-size fridge freezer. Kitted out with excellent quality cookware, from a hand blender for hearty homemade soups served with freshly baked bread to a convenient wine rack and wood burner to add ambiance at dinner each evening, this is a space the chefs of the party will feel at home in, while still socialising as you make yourselves at home on the plush sofas across the room. Set in an elegantly recessed area, mealtimes assume a sense of grandeur as you descend the steps and take your seats for dinner at this cosy lower level.
From the sitting area, patio doors open onto a deck, the perfect spot to watch the sunset to the west over a nightcap each evening. There are lovely views from here north to the Ardmeanach peninsula and west to sea and towards the outlying Treshnish Isles.
Also on the ground floor lies one of the property's bedrooms, a spacious twin room with an en-suite bathroom complete with a large walk-in shower, W.C, basin and heated towel rail, as well as a separate utility room.
Ascending the floating staircase to the upper floor feels like an experience in itself, with feature pendant lighting illuminating the way and the views climbing with you through the floor-to-ceiling glazing. A large landing with a desk and sofa, ideal for keeping up with emails during your stay, leads to three king-sized double bedrooms, each of which benefits from its own en-suite. The vaulted ceilings on this level give the rooms wonderfully lofty proportions and a brilliant feeling of natural light.
The master bedroom is an impressive space, with lovely views to the peninsula, an occasional chair, king-sized bed and plenty of built-in storage. The en-suite is large with twin basins, a free-standing bath tub, large walk-in shower, W.C, basin and heated towel rail.
Across the large landing, two further king-sized double bedrooms with built-in storage await, both with views to the sea over Loch na Lathaich and en-suites featuring large walk-in showers, W.C and basin.
The high quality finishes and impeccable attention to detail that define Mor Aoibhneas promise guests a truly memorable stay, immersed in some of the island's finest architecture and landscapes. Paintings by local artists like Jolomo and carefully framed Ordinance Survey and Admiralty maps add character and colour to this bright and airy space, and no detail has been overlooked when it comes to creating a truly comfortable holiday escape.
Mor Aoibhneas was completed in 2022, but was not the first house built here: the remains of a Neolithic dwelling were found on the site as the groundworks were being prepared, together with the largest find of Neolithic pottery fragments ever unearthed in the Inner Hebrides. A picture of one of the reconstructed pots hangs in the dining area directly above where it was found.
Located on the Ross of Mull, guests will be spoilt for choice with stunning shell-sand beaches to visit, coastline to sea kayak and trails to hike, whether heading off the beaten track over challenging terrain at the Tireregan Nature Reserve, the pretty coastal circuit past the Ardtun fossil leaf beds, or enjoying a hill walk across to the ruined village of Shiaba. Boat tours to Iona and Staffa depart nearby from the village of Fionnphort, and a pub and shop can be found within walking distance in Bunessan village.
Property Overview
Open Plan Kitchen, Dining and Living Area:Well equipped modern kitchen with electric oven and induction hob, kettle, cafetiere, dishwasher, baking equipment, supply of laundry detergent and dishwasher tablets, toaster, microwave, hand blender, store cupboard basics like salt and pepper, good range of pots, pans and cookware, full-height fridge freezer (three drawers in freezer) and additional under-counter fridge too. Comfortable seating in the living area with a DVD player (please note there is no TV signal at present, but TV/video streaming is expected to be available from November 2022), Sonos sound bar, selection of books and board games. In the separate utility room, there is a washing machine and dryer.
Bedrooms:Three king-sized double bedrooms upstairs and a ground floor twin bedroom with two single beds. All bedrooms are en-suite.
Bathrooms:Complimentary hand soap provided in each bathroom. Ground floor bathroom with bath with shower over, W.C. and basin. All bedrooms served by en-suites. The master en-suite benefits from twin sinks, a walk-in shower, free-standing bath tub, W.C. and basin, while the three further en-suites each include a large walk-in shower, W.C. and basin.
Garden:French doors lead from the living room onto a decked area with views to the north and west of sea and mountains. Walled garden with openings onto the driveway, the drive is enclosed with fencing and a cattle grid. Outdoor table and chairs available for use in the steading, bikes can also be stored securely in the steading.
Heating:An air source heat pump provides underfloor heating downstairs with radiators upstairs and dual fuel/electric radiators in each bathroom.
Wood Burning Stove:Kindling and logs are stored in the house beside the stove, with a further supply stored outside near to the steading.
Bed Linen and Towels:Bed linen and towels are provided.
Wifi:Fast and reliable wifi (suitable for streaming). EE and BT receive a good signal locally, Vodafone and O2 are more limited.
More at this Property:Complimentary electric vehicle charging available via a dedicated charge point. Hair dryers in each bedroom, clothes rack, high chair, travel cot (please bring your own bedding), iron and ironing board. In the adjoining steading building, there is a table tennis table.
Arrival and Departure:Arrival from 4pm, departure by 10am.
EPC Rating and Licence Number: EPC Rating B. Licence AR00133F.
Maximum Occupancy: The property sleeps a maximum of eight (adults and children, cot available, please bring your own bedding). Please note the number of persons occupying the accommodation must not exceed the number stated here.

